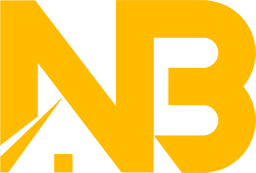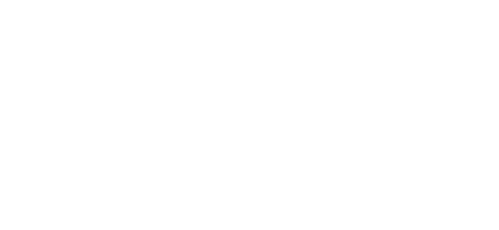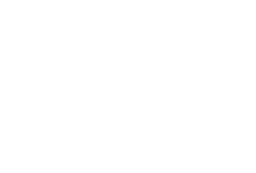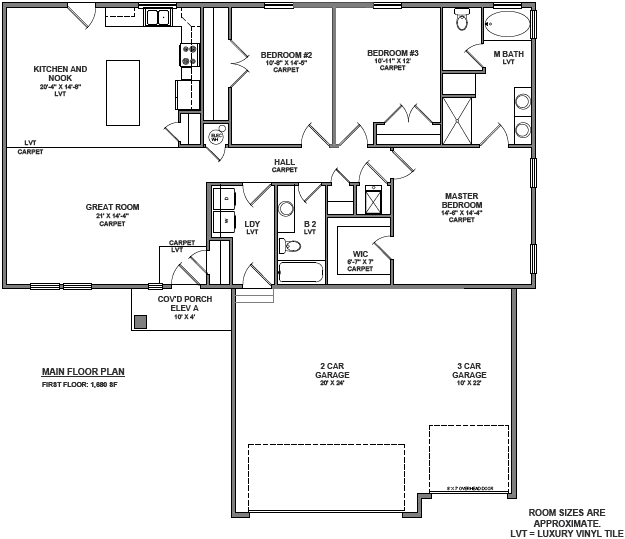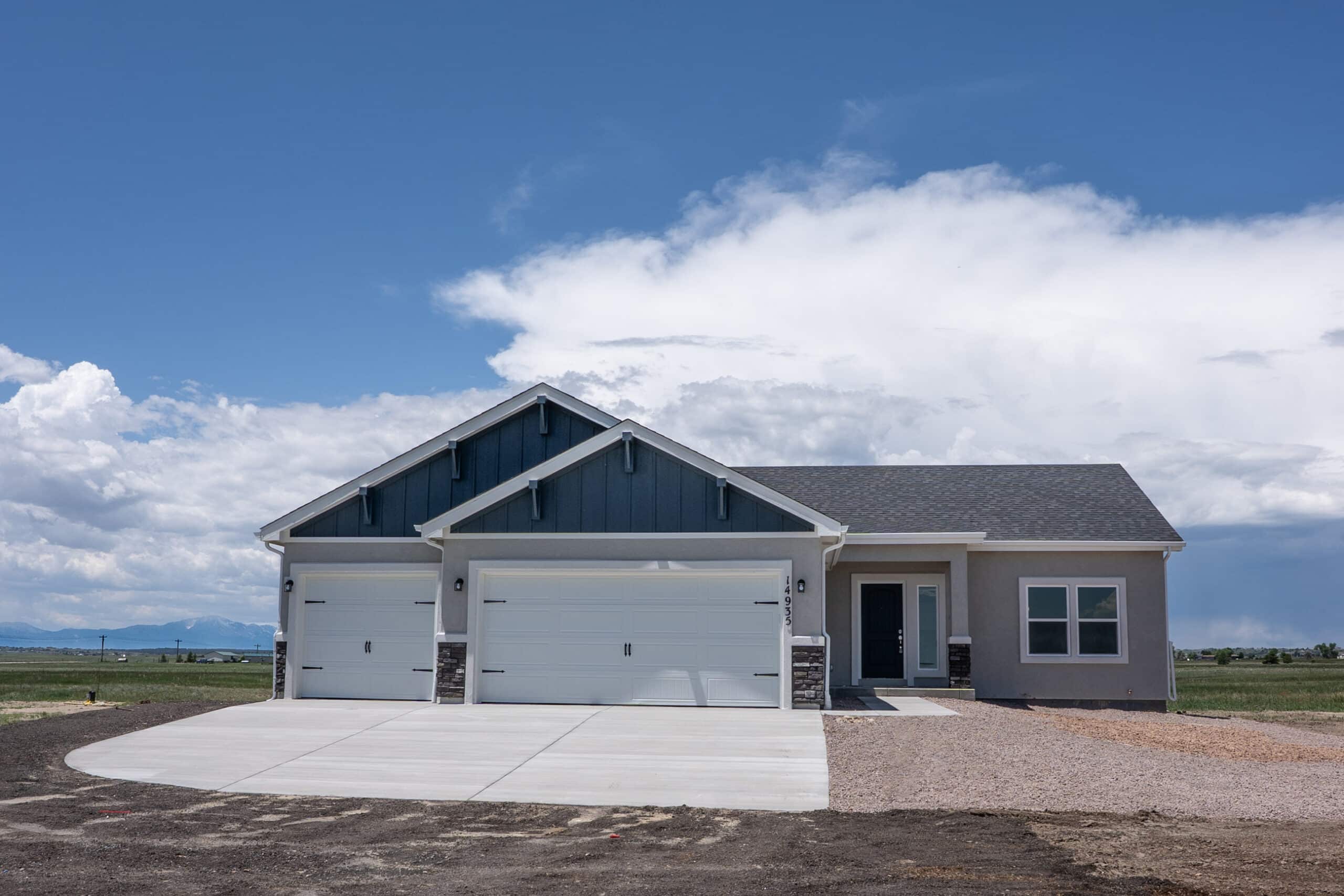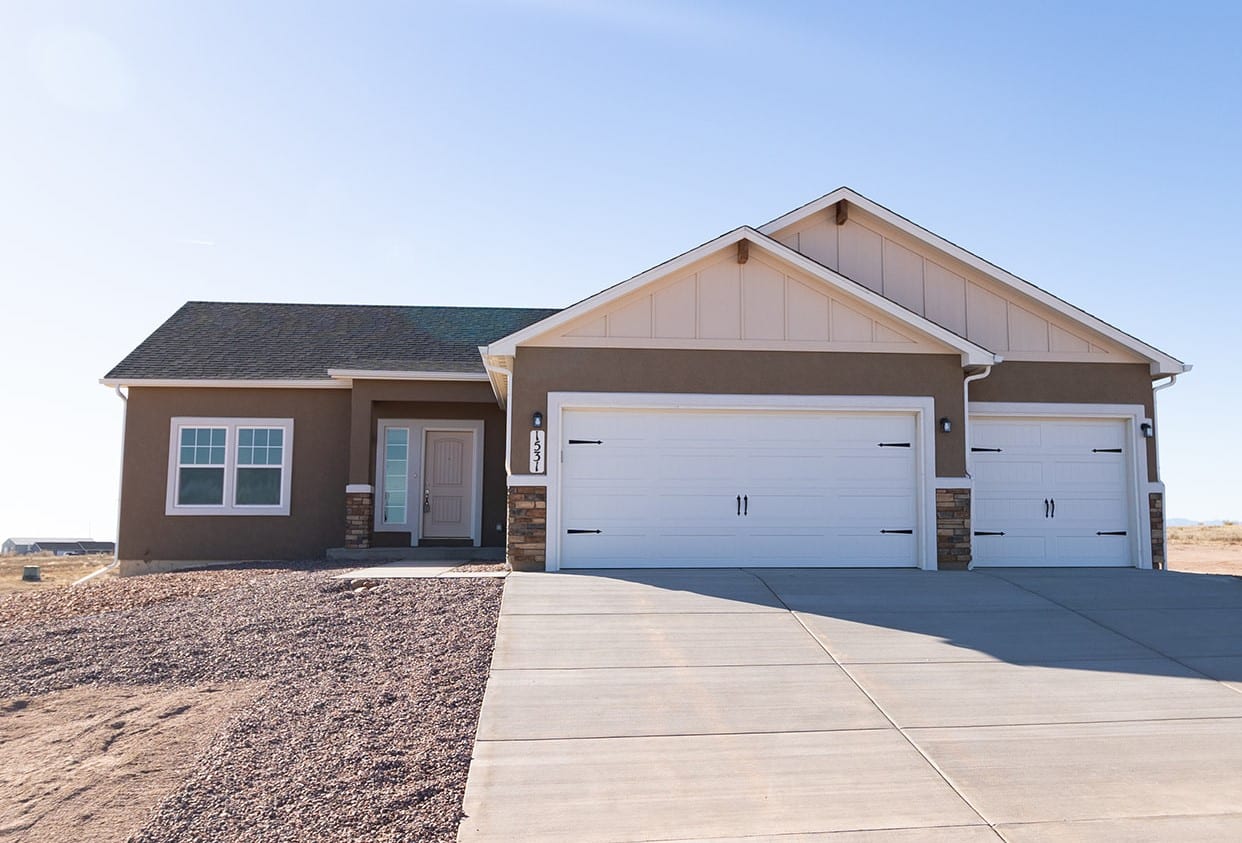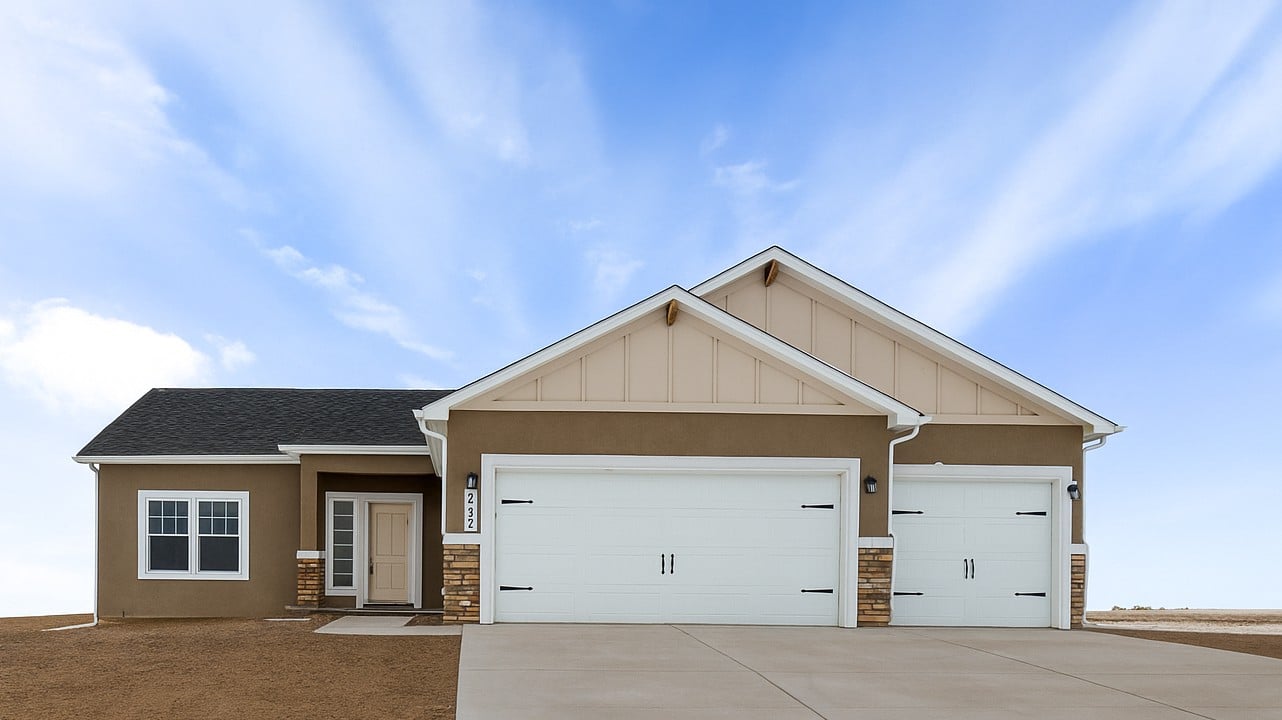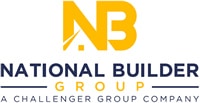3 Beds, 2 Baths, 1680 SQ. FT.
The Harmony
The Harmony
3 Beds, 2 Baths, 1680 SQ. FT.
Welcome to the Harmony Floor Plan! This stunning ranch-style home offers a perfect blend of comfort and elegance with its open floor plan and thoughtful layout. With three spacious bedrooms, there’s plenty of room for everyone to have their own space, while two modern bathrooms provide convenience for busy mornings.
As you enter, you’ll be greeted by a spacious living area that seamlessly flows into the kitchen and dining area, perfect for entertaining guests or keeping an eye on the kids while cooking. The large master suite is truly a retreat within the home, with its luxurious five-piece master bathroom, complete with a soaking tub, separate shower, and dual vanity sinks. A large 3-car garage comes standard, in most communities, providing abundant space for vehicles, storage, or a workshop. The large backyard is perfect for outdoor play, weekend barbecues, or simply unwinding after a long day. Designed with energy-efficient features, this home helps lower utility costs while keeping your family comfortable year-round.
The Harmony
Bedrooms
3
Bathrooms
2
Garage
3 Car
Area
1680 SQ. FT.
Included Features
- Garden Tub 60"
- Laundry Room
- Covered Porch
- Masonite Siding
- Kitchen Island
- Carpeting & Luxury Vinyl Tile
- Stainless Appliances
- Central Air
- Garbage Disposal
- Wired for Ceiling Fans
- 2*6 Exterior Walls
- Stainless Steel Sink
- Garage Door Opener
- A/C
